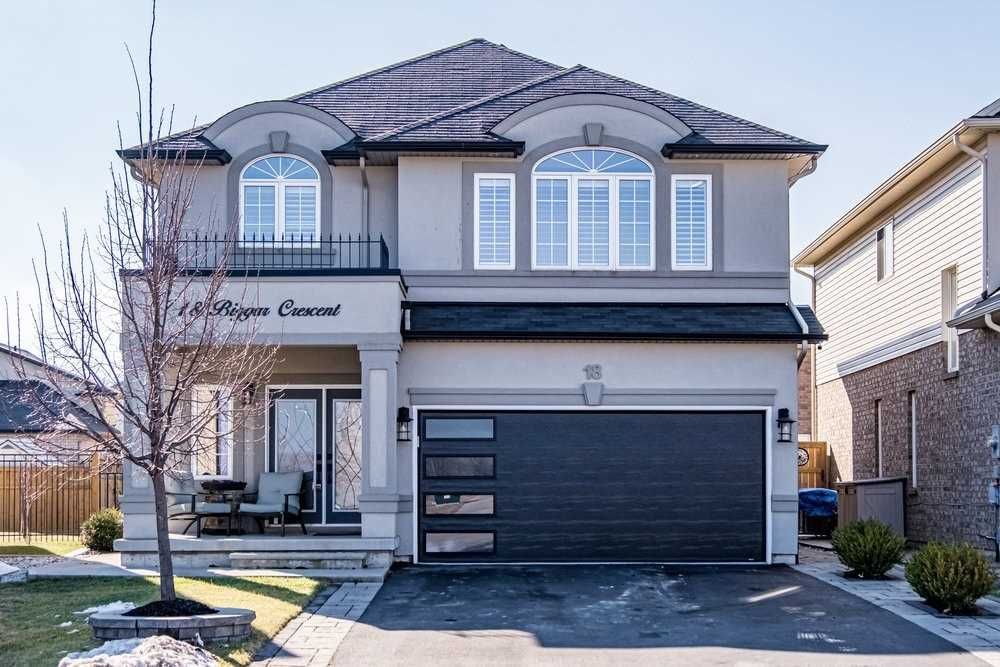$4,200 / Month
$*,*** / Month
3-Bed
4-Bath
1500-2000 Sq. ft
Listed on 2/10/23
Listed by RE/MAX ESCARPMENT REALTY INC., BROKERAGE
Exceptional Open Concept In A Family Friendly Area W/ View Of Park. This 3 Bedroom, 4 Bath Home Features Engineered Hardwood Floors Thru-Out. Inviting Foyer Leads You To The Spacious Open Concept Living Area W Quality Kitchen W Ss Apps, Gas Stove, Modern Cabinets, Centre Breakfast Island. Separate Dining Area W Access To A Spacious Backyard. The Grand Room Has Large Windows For An Abundance Of Natural Light. Oak Stairs Takes You The Bedroom Lvl Where A Luxurious Sized Master Bedroom Enjoys A 4 Pc Ensuite W Separate Glass Shower. 2 More Spacious Bedrooms W Oversized Closets & Standard 4 Pc Bath. Convenient Front Loading Laundry Rounds Out The Upper Level. Fully Finished Recroom W 2 Pc Bath In Basement. Fully Fenced Private Backyard, Great For Entertaining. Close To Schools, Parks, Major Amenities & Both Mountain/Highway Accesses. For An Extra Cost, Cleaning, Yard Maintenance And Snow Removal Available As Well As Furnishings In The Home.
X5904859
Detached, 2-Storey
1500-2000
6+1
3
4
2
Built-In
6
6-15
Central Air
Finished, Full
N
N
Brick, Stucco/Plaster
N
Forced Air
Y
< .50 Acres
97.46x37.43 (Feet) - Pie Shaped
Y
